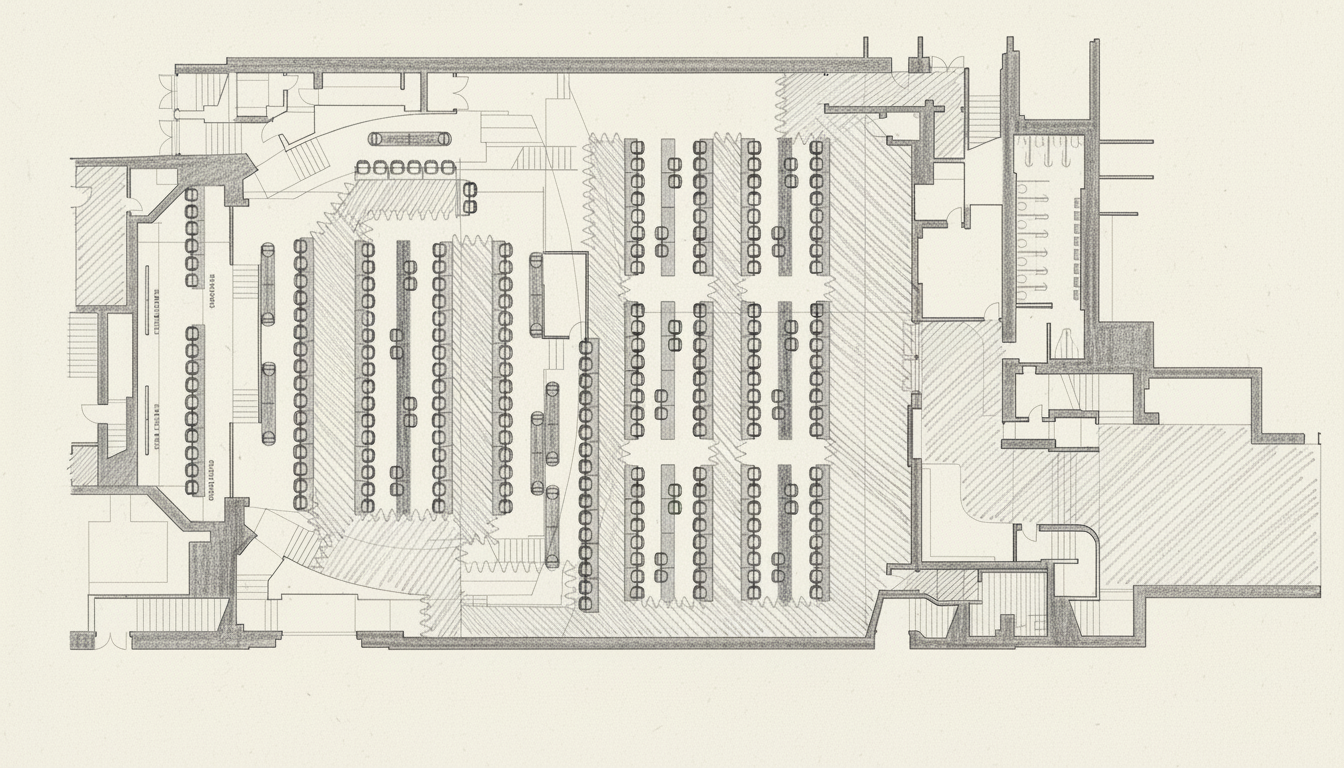-

Croydon Library Refurbishment
The renovation of the 3rd floor of Croydon Library by Rashad Al-Karooni Studio will transform the space into a vibrant, modern hub that blends functionality with a welcoming atmosphere. The redesigned floor will features a state-of-the-art digital archive, providing accessible storage for the library’s extensive collections and historical records. Thoughtfully curated quiet study areas offer patrons peaceful environments for research and focus, while new, fully equipped meeting rooms accommodate collaborative work and community events.
The renovation is driven by the need to create a multi-functional space that supports the diverse needs of library users, from digital access to communal interaction, all while preserving the library’s historical charm.
-

Housing Options Services, Peckham
The proposed development at 25 Bournemouth Road involves the transformation of the premises into a dedicated office for Southwark Council's public-facing Housing Option Services. This facility will serve as a critical hub for residents seeking housing advice, assistance, and solutions. The aim is to create a welcoming, accessible environment where members of the public can engage directly with council staff to explore housing options, resolve housing issues, and receive guidance on tenancy matters.
-

CMT Offices, London Bridge
The CMT Office was envisioned as a sophisticated and functional environment that reflects the professionalism of Southwark Council’s leadership. By reconfiguring the existing layout, we aimed to foster collaboration while providing spaces for focused work, meetings, and strategic discussions.
-

Sandgate Street Depot, Old Kent Road
Sandgate Street, transforms a Local Authority depot into a vibrant mix of welfare facilities, offices, and breakout spaces, fostering collaboration and well-being for Southwark’s workforce.
-

House Extension, North London
This project reimagines the existing layout, enhancing functionality and aesthetic appeal. The ground floor will be redesigned to foster an open, airy atmosphere, with contemporary finishes that blend style and comfort. Large windows will invite natural light, creating a warm and inviting environment.
The new rear extension will provide additional living space, ideal for both relaxation and entertaining. Featuring sleek lines and a minimalist design, it will become a focal point of the home, harmonizing with the original structure.
-

Southwark Lighthouse Election Strategy
Description goes here
I designed the layouts for Southwark's planned elections, collaborating closely with their electoral services team to develop a comprehensive plan and spatial strategy. This involved optimising the use of available spaces to ensure accessibility, efficient flow of voters, and compliance with electoral regulations. The design aimed to facilitate a smooth voting process while accommodating social distancing measures and operational requirements. Coordination with key stakeholders was essential to align the spatial arrangements with logistical and safety considerations, resulting in an effective and well-organised election environment.
-

The Gardens, Dulwich
This project involves mapping and redesigning the existing common parts corridors of the Grainger Plc estate to enhance their functionality and aesthetic appeal, creating a more welcoming entrance that aligns with the estate’s high standards. The aim is to transform these shared spaces into attractive, user-friendly areas that reflect the quality and prestige of the estate, while improving the overall experience for residents and visitors.
-

Harris Federation Head Office
I contributed to the office refurbishment by developing a comprehensive furniture relocation strategy, facilitating efficient space planning, and producing detailed visualisations. These efforts ensured a seamless transition and optimised the utilisation of available space, enhancing both functionality and aesthetic appeal.
-

Vicarage Gate, Notting Hill
This project focuses on the redesign of the common parts area for FW Gapp's property Vicarage Gate, with the goal of creating a more welcoming and comfortable environment for residents. The updated design will transform these shared spaces into an inviting and functional area that enhances the overall living experience while reflecting the high-quality standards of the property.
Strategic Design | Space Planning | Public Sector Innovation
Rashad Al-Karooni Studio is a design-led consultancy specialising in strategic space planning and environmental design for local authorities and public sector organisations. Our mission is to create functional, secure, and forward-thinking spaces that enhance the way institutions serve the public.
Our work spans a broad range of civic-focused projects—from re-organising the internal layouts of public authority headquarters to improve operational efficiency, to developing safe, ward-based layouts for electoral services that prioritise transparency and security during voting periods.
We are also shaping social infrastructure through the design of specialist housing centres for people experiencing homelessness or living without permanent housing—creating spaces that are not only practical, but inclusive and dignified.
At Rashad Al-Karooni Studio, we believe that good design in the public realm is both visionary and accountable. We combine strategic insight with hands-on delivery to shape environments that respond to community needs.
Clients
LOCAL AUTHORITY
Southwark Council
Brent Council
Croydon Council
PUBLIC / EDUCATION
Harris Federation
COMMERCIAL
OCR Surveying Ltd
Grainger PLC
Yates Estate